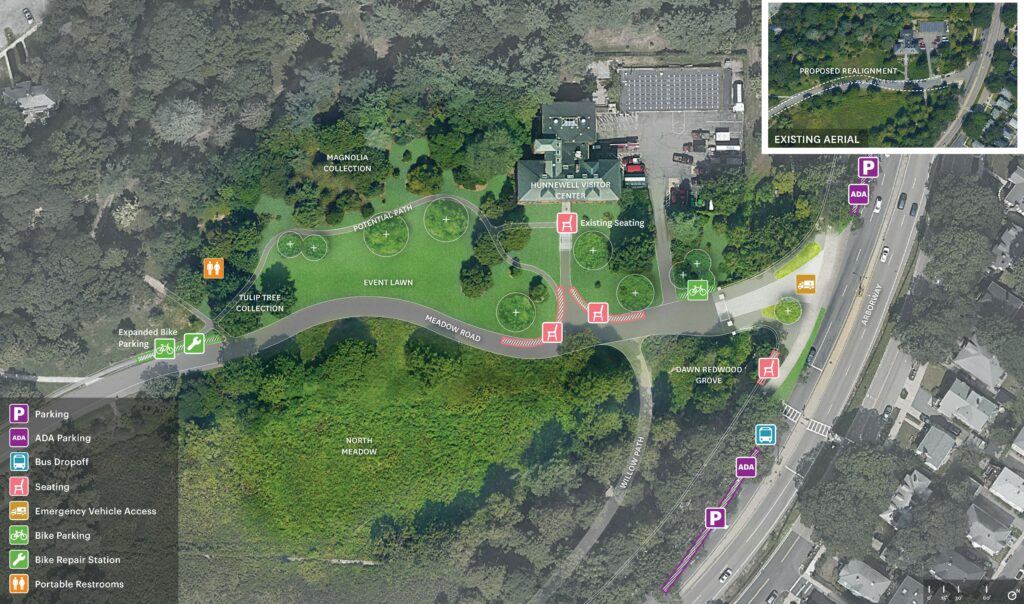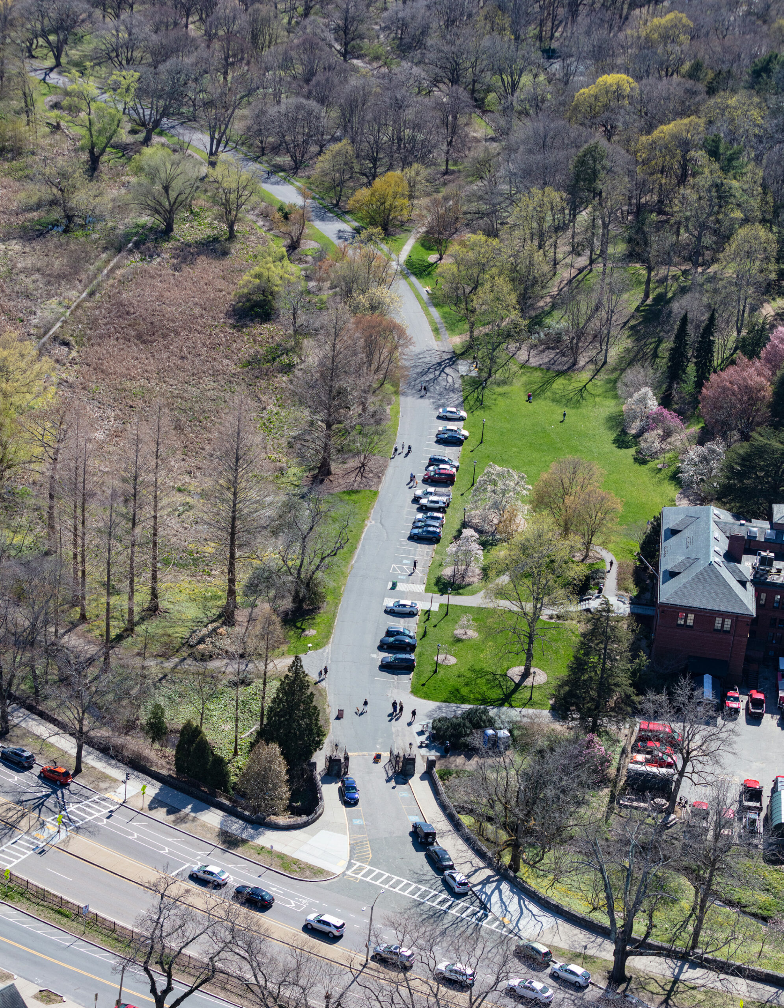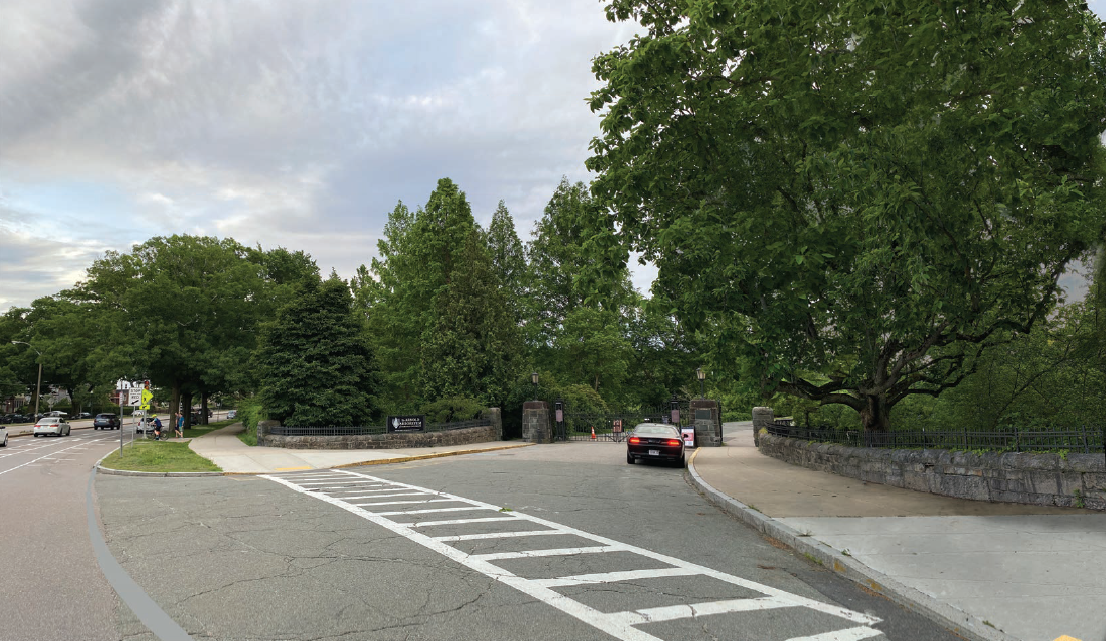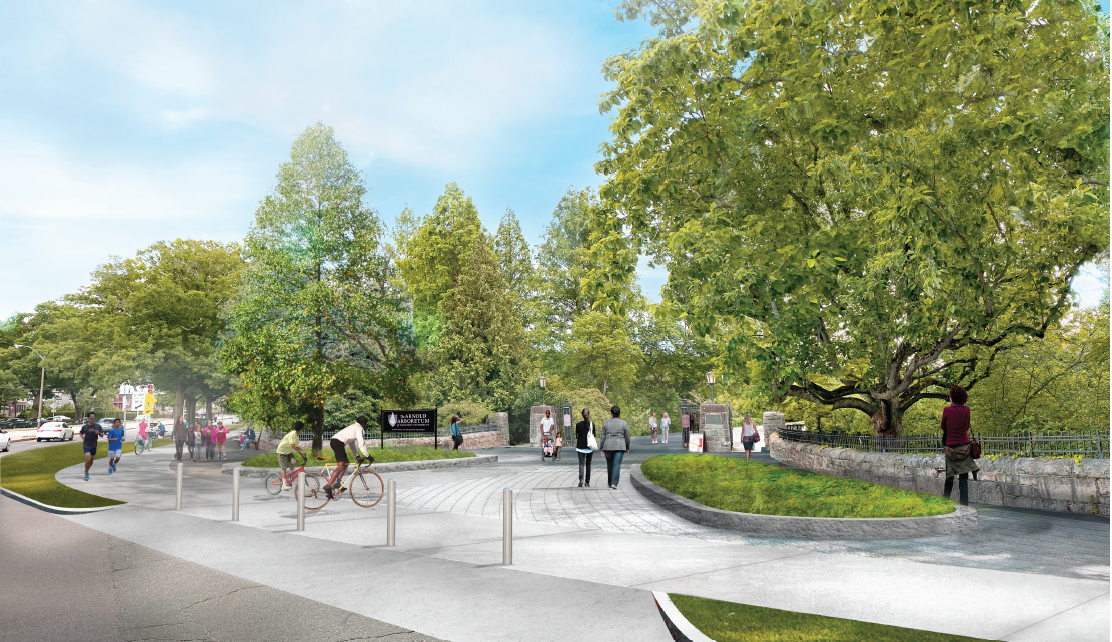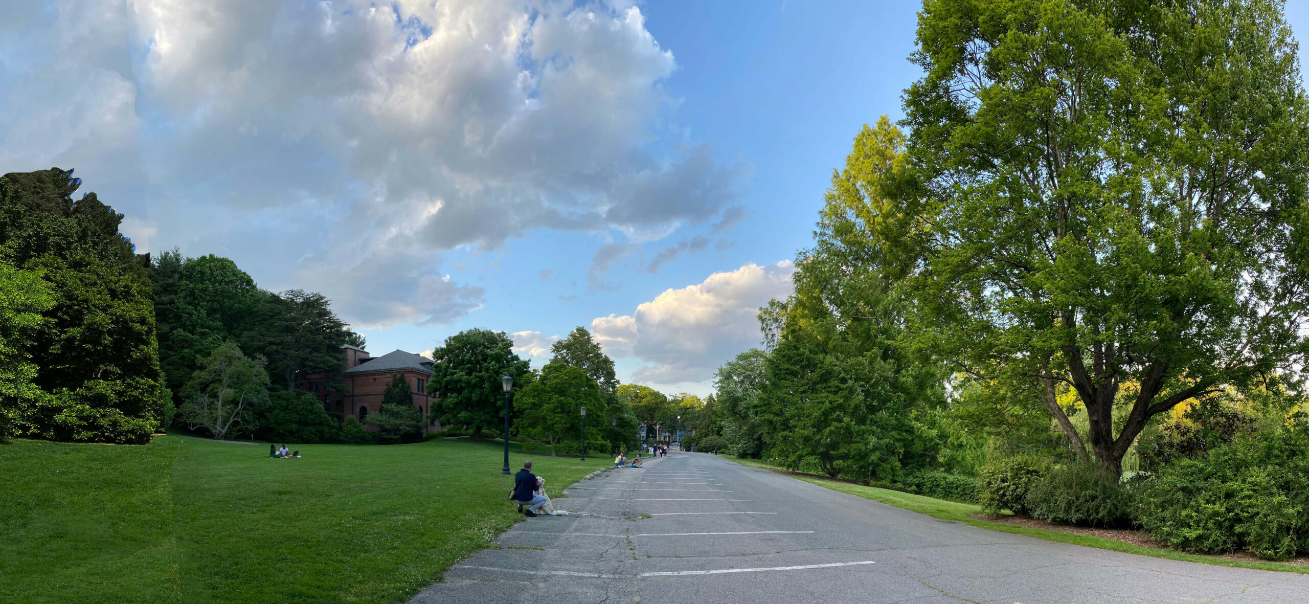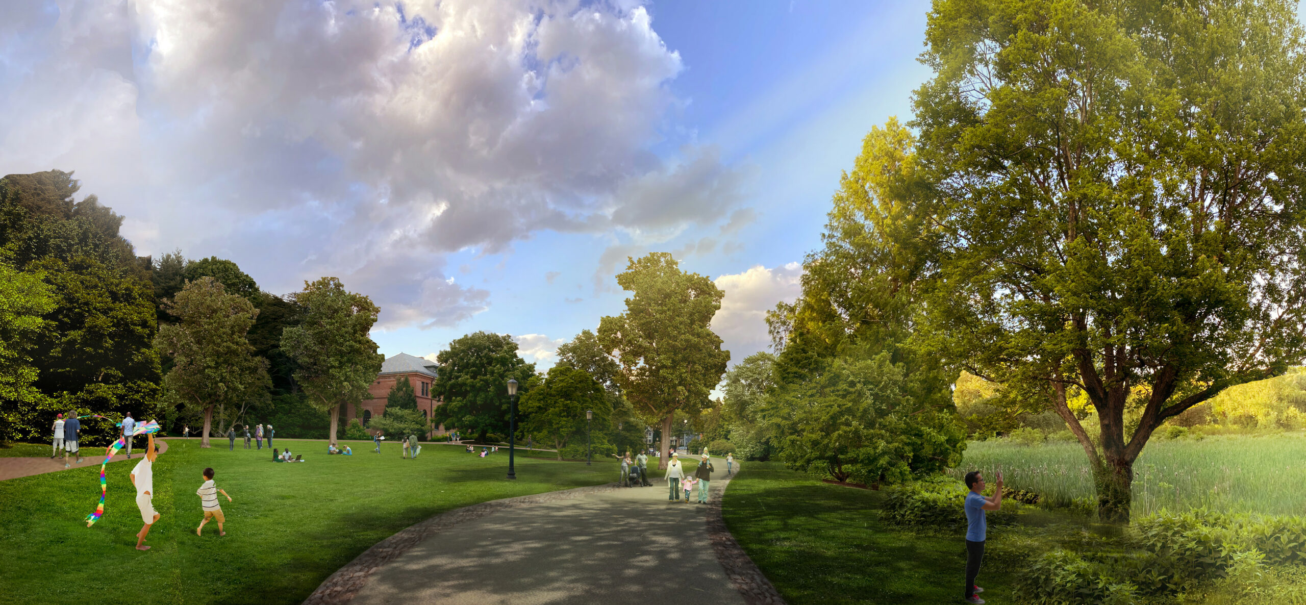Entrance Goals
- Realign Meadow Road to restore the historical curvature of the Olmsted design and improve views of the collections
- Restore historic cobble gutters along Meadow Road
- Prioritize the pedestrian experience with a continuous accessible surface at Arborway Gate
- Enhance Hunnewell Building lawn plantings and pathway connections
- Provide a gathering space with benches in front of the Hunnewell Building
- Add bike parking and a bike repair station
- Relocate portable restroom facilities
- Coordinate entrance improvements with the DCR Arborway Parkways Improvement Project to best serve pedestrians and cyclists
